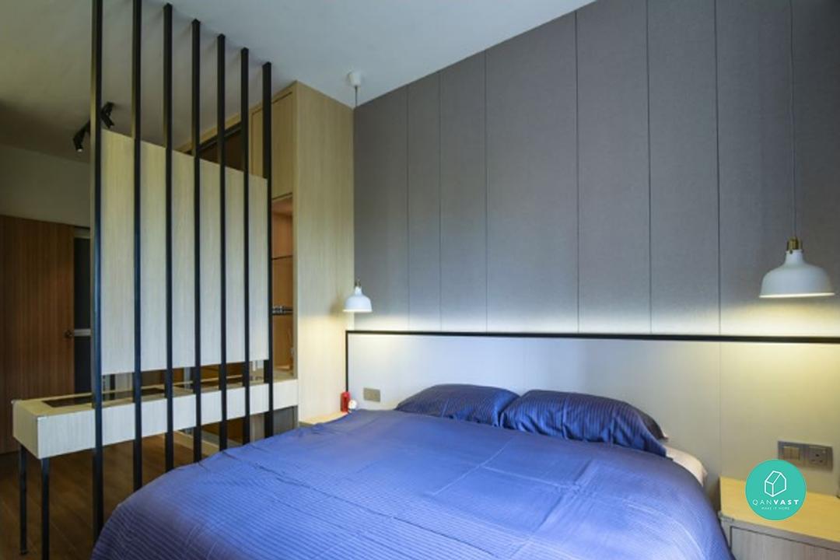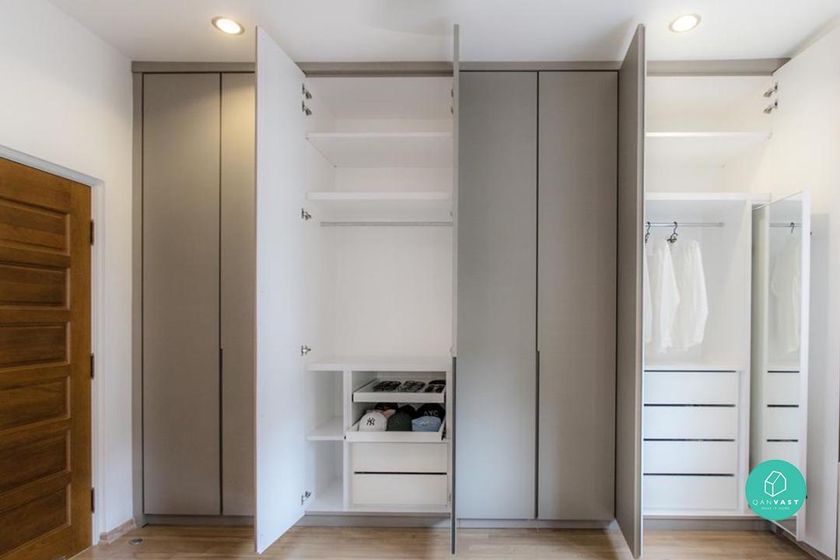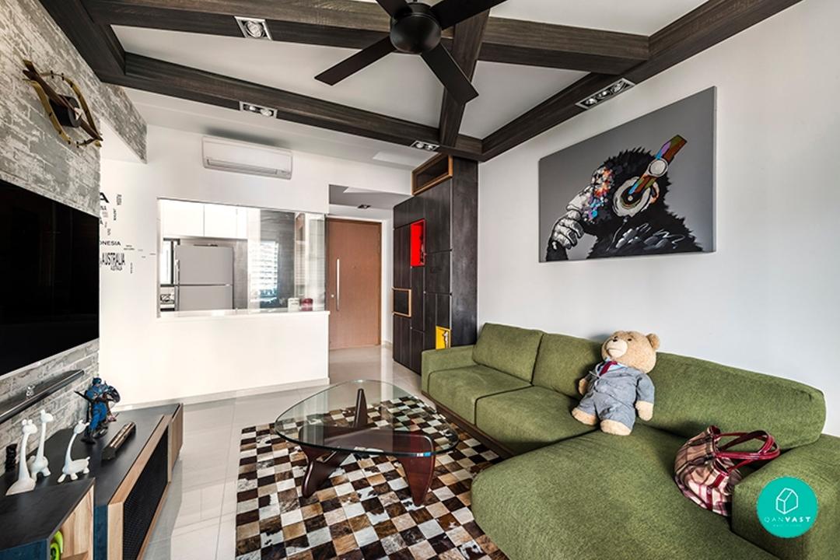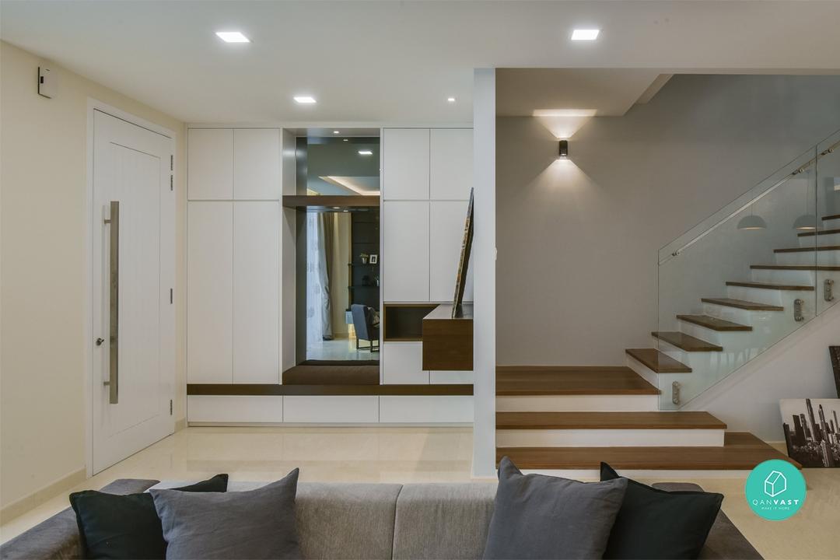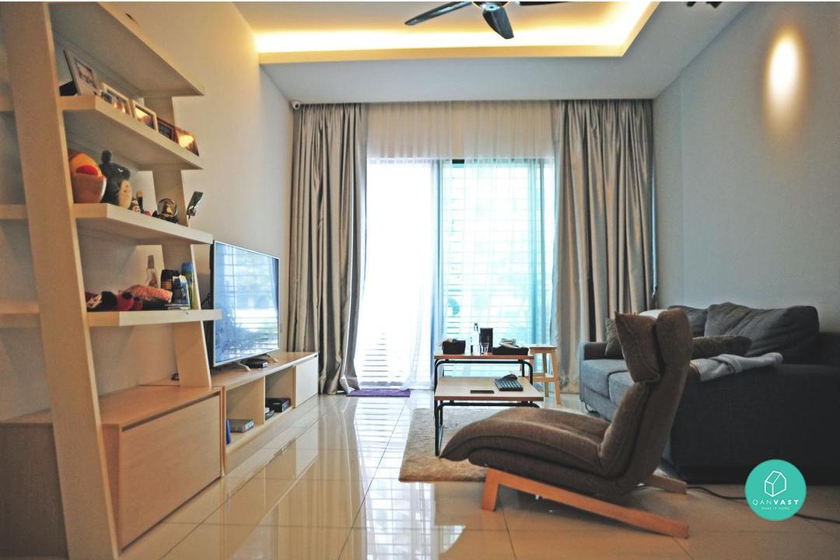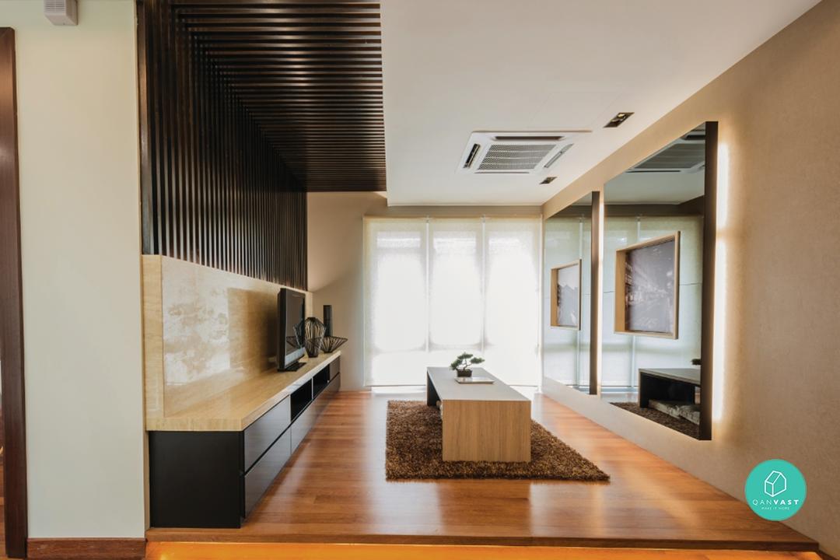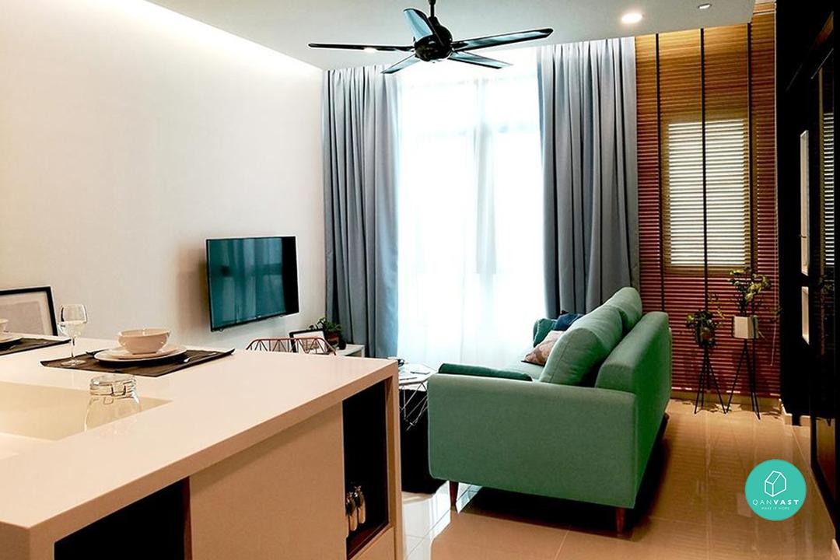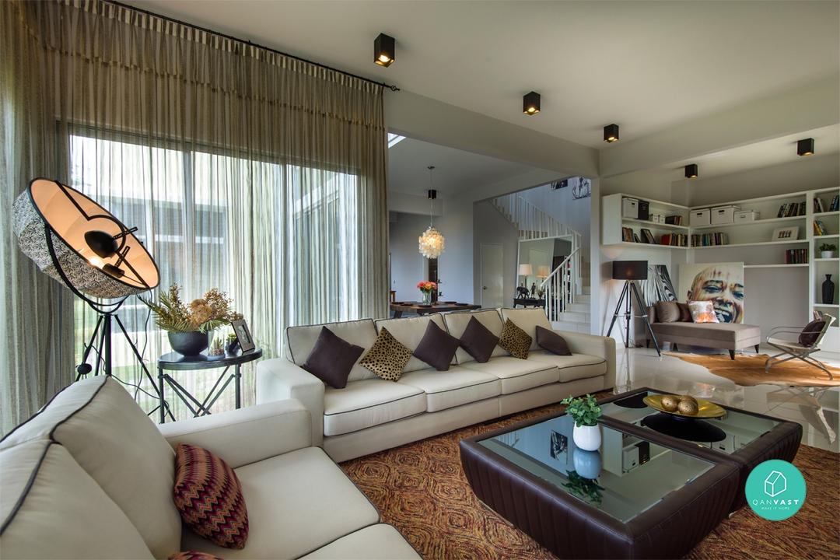Pay Attention To These 5 Hidden Renovation Issues
The details matter!
Renovating your home is no walk in the park
With so much to consider like your budget, time spent and the design of your home - it can be easy to gloss over the small details!
But that's where the major killer is - these five-minute renovation details could throw a major wrench in your everyday living once you move in.
What are they and what should you look out for? Let's check it out:
1. Wiring and electrical planning
This part of the renovation process is often ignored by homeowners because we assume that the contractors/electricians know what they are doing.
That's probably true, but only you will know how you'd utilise your electronics and where you'd most likely use them.
Which is why planning the placement of your sockets is highly important.
Are there enough sockets and outlets in your kitchen to accommodate your numerous appliances? What about the downstairs bathroom - is the wiring equipped to handle a heater?
What to do:
1. Before meeting up with an ID, sit down and think about the different appliances you will be regularly using at home.
2. Plot out areas where you'd most likely use (for instance, the living area where you have your entertainment systems and you'd spend time the most) and relay them to your contractor.
2. Carpentry materials
If you are hiring an interior designer to redo your home and it involves carpentry – you must be absolutely clear on the materials that will be used, as this will directly affect the cost.
For instance, wooden ceiling beam finishes can range from faux wood (polyurethane wood) to solid timber.
Faux wood is lightweight, resilient to termites, almost maintenance-free, cheaper, and will not rot. But both materials can look almost identical.
Thus, if you don’t actually need the beams for structural support, then faux might be the way to go. It's these small little differences that might pile up.
What to do:
2. Do your own research as well on the pros and cons of different types of carpentry materials.
3. Most carpentry will use a plywood body with laminate finish, but of course, highlight to your designer if you'd customise with other materials.
3. Lighting points and planning
Ever heard of light overkill? Sure, we are not experts at ambient lighting, but don't leave the lighting works entirely in the hands contractor/interior designer.
While some of them are honest enough to give you advice on the right amount of lighting points, others might deliberately add on a ton of lights to jack up their quotes.
In the long run, you would have to deal with countless light switches you don't need - plus a whopping electric bill every month.
What to do:
1. Do a little self-research on the costs and type of lighting effect you want to achieve - then set a budget for it.
2. Discuss your options with an interior designer - but don't forget to get alternative quotes from electricians and find the best price between the two.
4. Air conditioner planning
We've been taking our air-conditioners for granted for far too long. Besides choosing the right system or type of air-conditioning unit (standing, split-system or vented systems?) don't overlook the planning of your air-con locations and installation process.
Some things to look out for?
Planning of your exhaust pipes, electricity points and the right areas for mounting. For example, pay extra attention to the size of insulators used to cover the copper exhaust pipes - if they are too loose or wrapped to tightly, this can cause condensation to leak out, resulting in those ugly wet marks or mould spots you see on trunking or walls.
What to do:
2. Consult with an air-con technician on the best practices for installing an air-con. For instance, while some interior designers may propose concealing the split air-con unit behind a partition or false ceiling, this can actually reduce the cooling effect of your air-con.
3. Another point for consideration is the supply of electricity; do check with an electrician if your home has sufficient capacity to support the heavy usage of multiple air conditioners with high horsepower.
5. Furniture size
Picking the right furniture is perhaps one of the most important aspects that could make or break your entire look. It's all about balance, proportion and a pinch of style - does your furniture mesh well with your renovated design?
And wrong it can go, when you have mismatched furniture filling up the space. Think small areas cramped up with impossibly big pieces, or a cavernous home filled with Lilliputian furniture. Not a good look.
What to do:
2. When furniture shopping, don't go trigger happy and buy whatever that catches your eye. If possible always have pictures of your home on hand to help you visualise how it'll fit into your new home. And make measurements!
3. After which, go home and mark out the dimensions with tape in your home - this way, you'd have a clearer idea of how big/small the piece actually is, and if it's a fit for the size of your home.
This article first appeared on Qanvast
Qanvast is a local interior design platform for homeowners passionate about their home design. Download the free app to get inspired by thousands of local home ideas and connect with interior designers.
