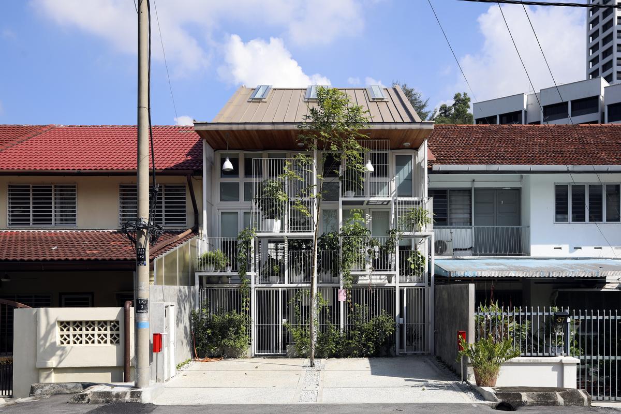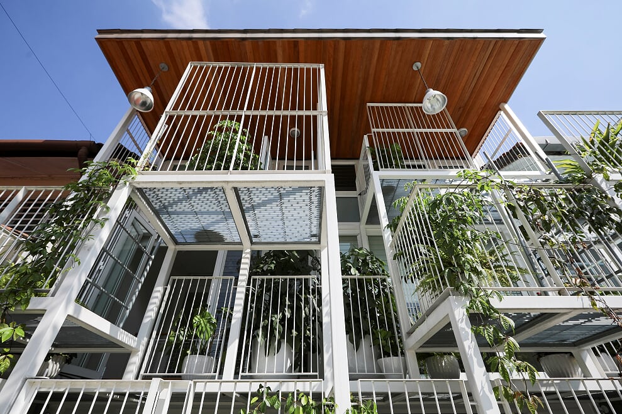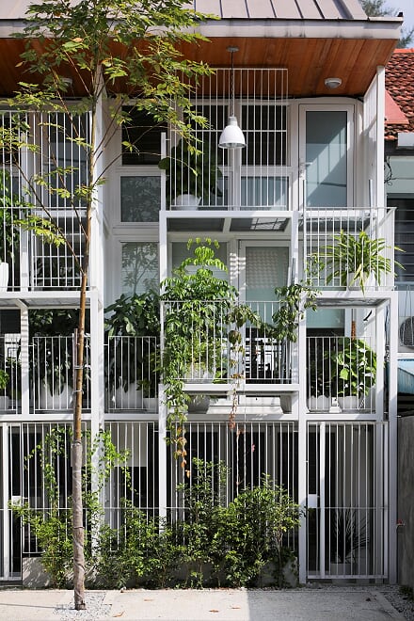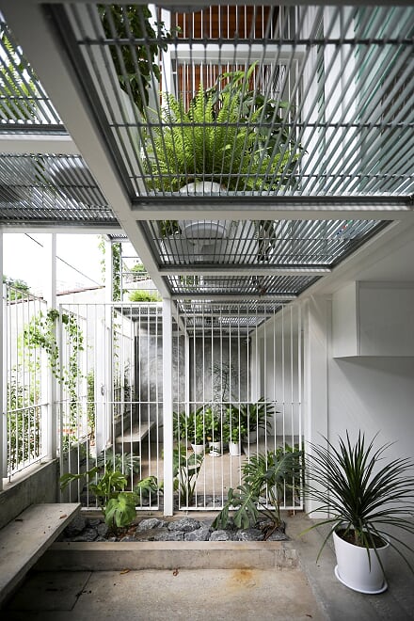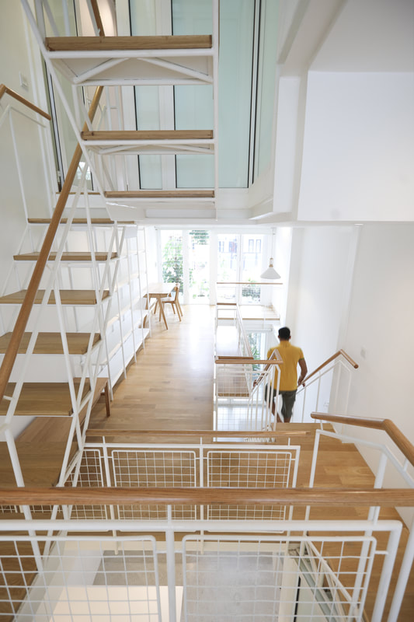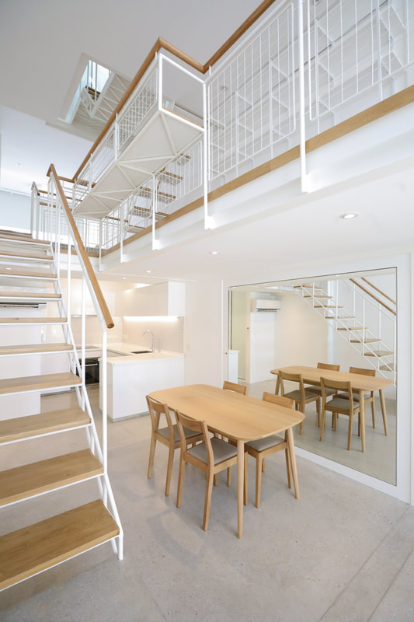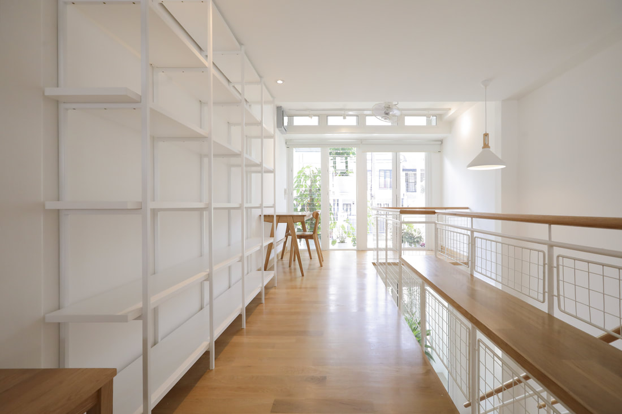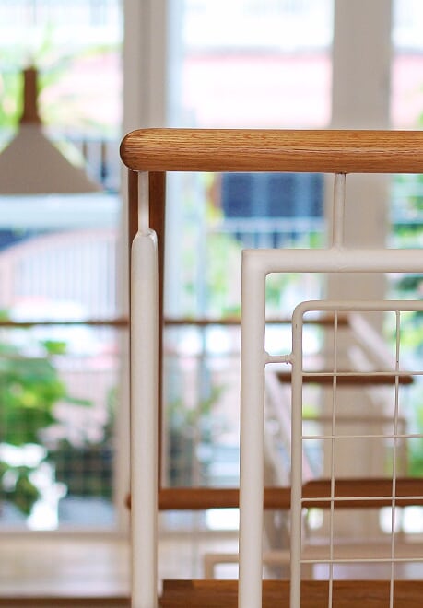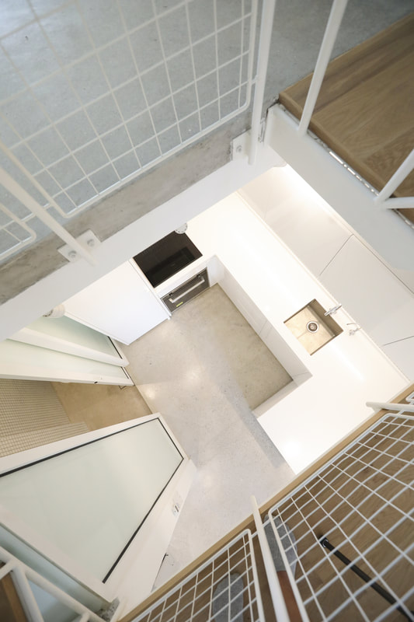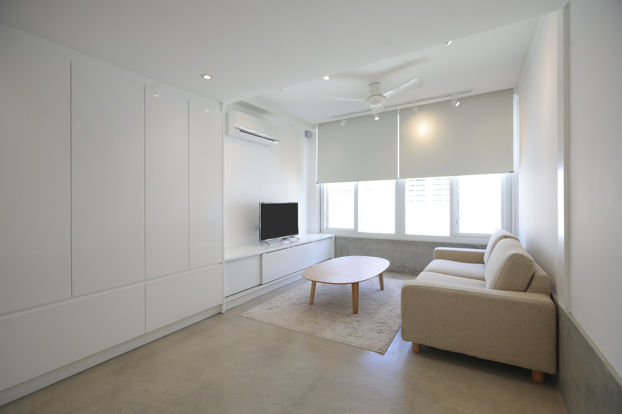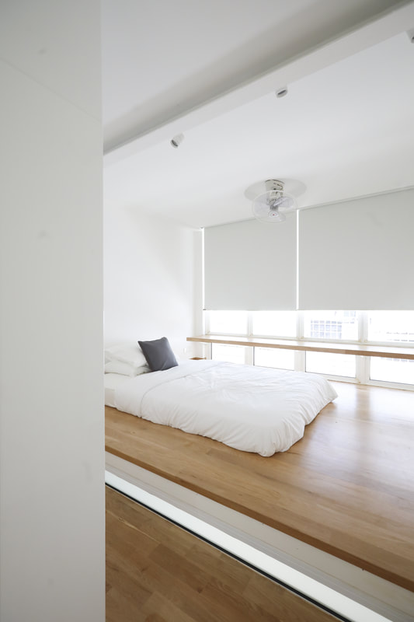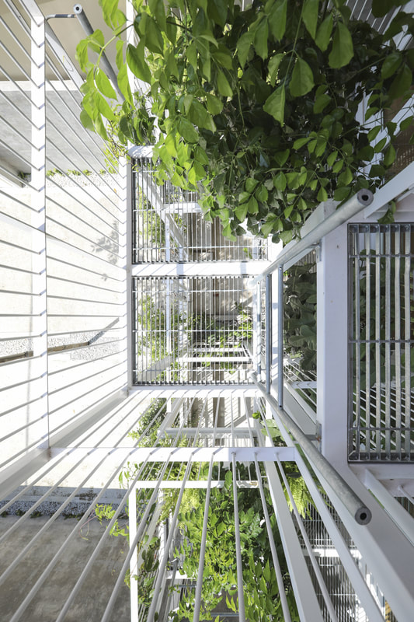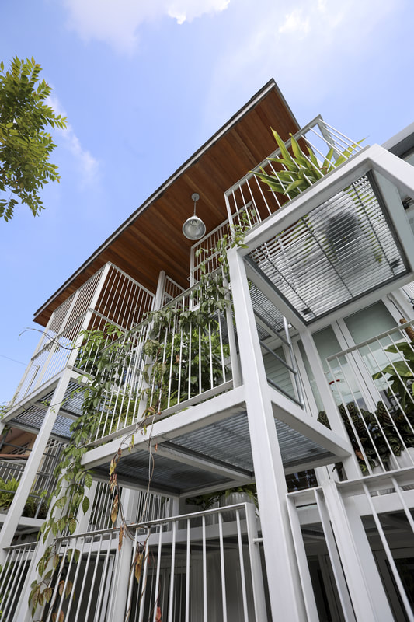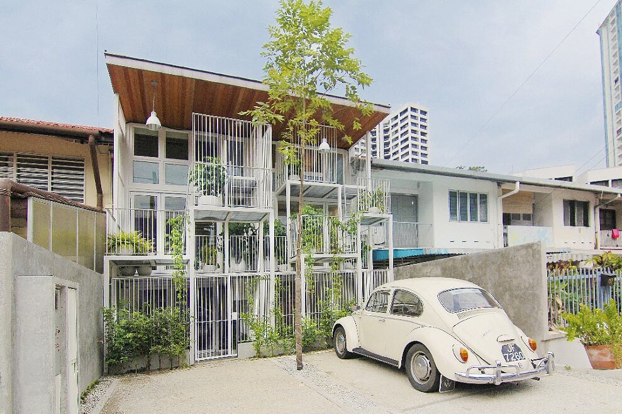This Newly Renovated Terrace House In Bangsar Looks Like It Could Be A Muji Showroom
The home was designed to fit two families!
There's a terrace house located in a quiet neighbourhood in Bangsar that used to look like this...
After one and a half years of renovation, the 1950s house was transformed into an airy, nature-inspired home!
A unique feature about the house is that it has been designed to fit two families
After noticing the soar of property prices in KL, design firm Tetawowe Atelier - led by architects Wong Wei Ping and Huei Miin Lim - came up with a project to appeal to young working individuals who aren't able to afford an entire home.
"[The] aim is to encourage young adults to share land with another individual, without sacrificing their privacy and the needs of having comfortable space for a home," Huei Miin explained to SAYS.
Splitting the house into two required the team to work with a narrow 10-foot width of space.
So, they maximised the house vertically by creating multiple split levels to make it more spacious.
They also kept the wall colours light and fresh and installed thin metal structures to compliment the minimalist theme
The house was also given plenty of openings for natural light to filter in, adding to the illusion of space

